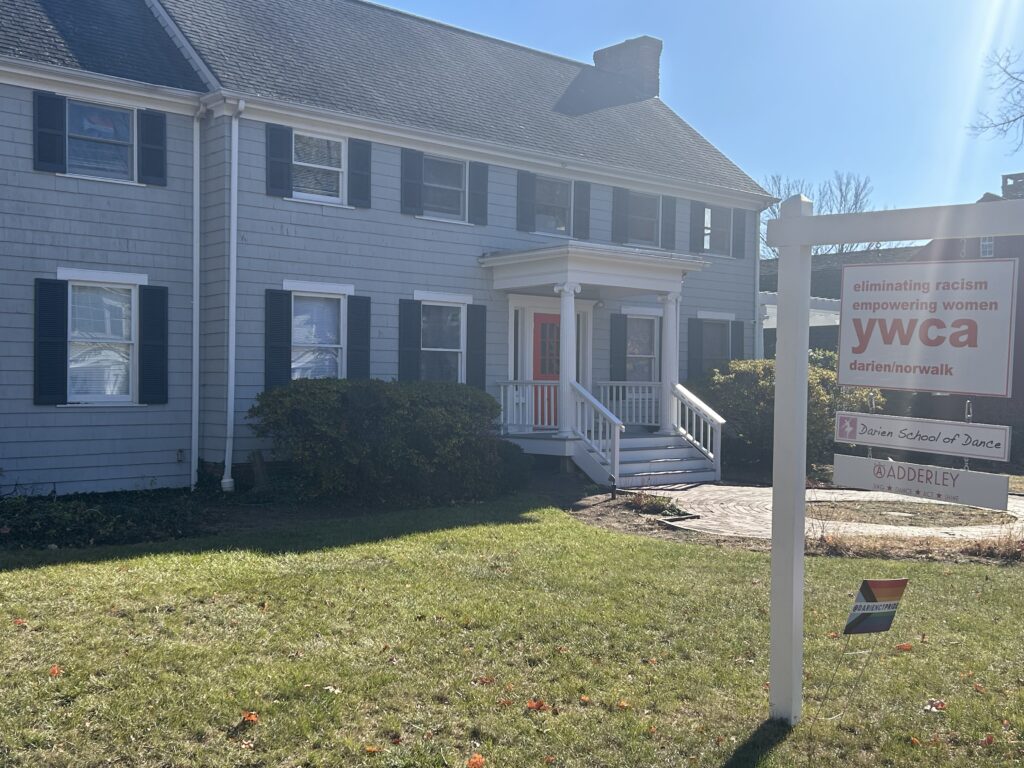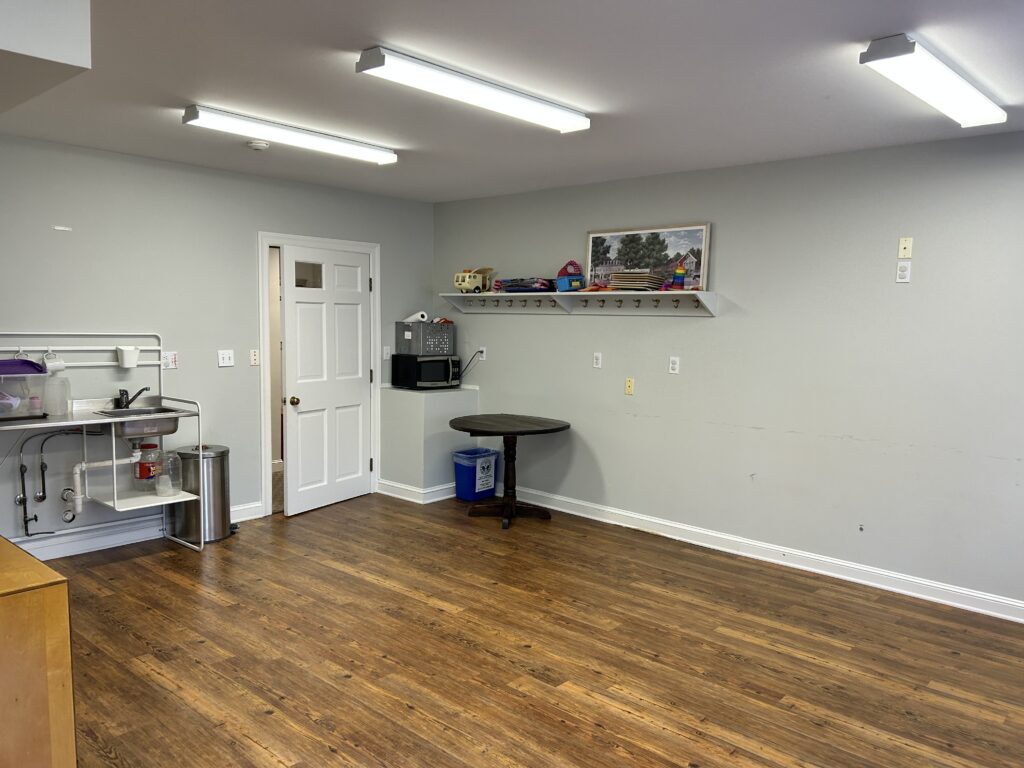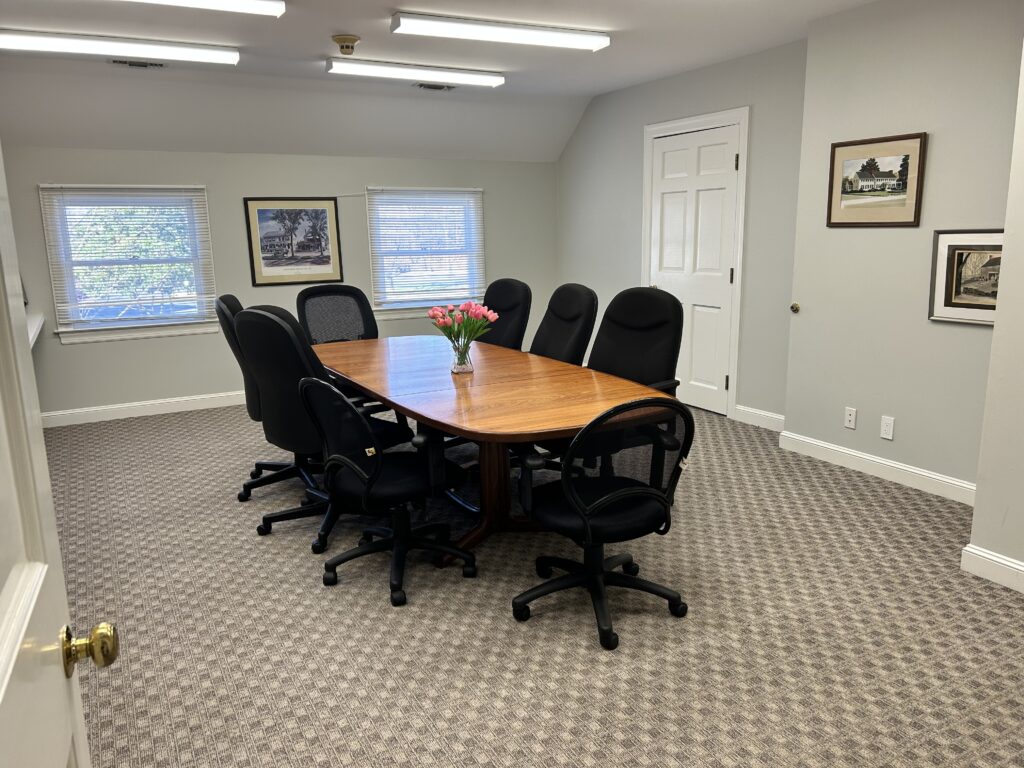Rentable Spaces at the YWCA, Darien/Norwalk
History/Overview:
The story of YWCA Darien/Norwalk begins in the early 1950s, when a small group of dedicated women formed a Darien Committee as part of the Stamford YWCA (which has since closed). As our presence grew in Darien, so did the desire for a space of our own—a place where the community could gather, learn, and support one another. In 1966, with the help of the First Congregational Church, we found our new home, purchasing the property and 1930’s home from the church that would become the heart of our organization. Following a major expansion and rehabilitation project in 1990, the house transformed into the home we cherish today with signature welcoming orange front door!
For more than 50 years, our YWCA has been a place where countless lives have been touched, friendships have flourished, and a true sense of belonging has grown.
We offer a variety of spaces for rent, including:
- Meeting rooms for business gatherings or community groups;
- A dance studio for fitness classes, rehearsals or private lessons;
- Versatile indoor and outdoor event spaces to accommodate everything from workshops, parties and classes;
- Private offices for remote work or client consultations
We are also proud to work with many well-known area businesses who call the YWCA the home, including the Darien School of Dance, Jumpin’ Jams, Scribble Dabble Creative Studio, and The Adderley School. With our central location and flexible rental options, we’re the perfect choice for those seeking a welcoming space.
Specifications of our space:
Located at 49 Old Kings Hwy N, Darien, CT 06820, the centrally air conditioned building is approximately 4,000 square feet with 8 rentable spaces and a parking lot holding 20 spaces.


Lower Floor
- The “Susan Warren” Dance Studio
Dedicated to Susan Warren, who taught Ballet at the YWCA for 43 years, our fully equipped classic dance studio is a perfect space for dancers of all levels to train and grow. Our 35 x 19.6-foot studio is thoughtfully designed and fully equipped with a ballet barre and floor-to-ceiling mirrors covering 4 walls providing dancers with a complete view of their form and technique.


2. Our Empower Room is a bright, versatile space designed to inspire creativity and connection. This 20 x 14.5-foot room, with an additional 8.4 x 8-foot nook, is ideal for a variety of activities, including classes, arts and crafts, birthday parties and small group sessions.
Equipped with a sink and microwave, it’s perfect for projects or events where light meals or craft preparation is needed. Large windows fill the room with natural sunlight, creating a warm and inviting atmosphere to encourage learning and collaboration.
- Outdoor Deck:
Our spacious 13 x 22 foot newly refinished outdoor deck offers a versatile area that can be booked for events, play dates, book clubs, networking events and more. Surrounded by fresh air and open skies, it is an ideal location for gatherings, classes, or activities that benefit from an outdoor setting. The deck provides a unique and inviting environment for your next outdoor event or playtime.

Upper Floor

4. Our Freedom Room is a bright, adaptable space perfect for a variety of activities. This 18.3 x 24.6-foot room features one wall with floor-to-ceiling mirrors, beautiful hardwood floors, and a large area rug, creating a warm and inviting ambiance. Flooded with natural light, it’s a great setting for events, gatherings, and classes. The Freedom Room can be set up for a range of purposes and has hosted networking events, performing arts classes, and more. With its versatile layout and welcoming atmosphere, the Freedom Room is ready to accommodate your needs and inspire your activities.
5. Our Equity Room is a classic and functional conference space designed for focus and collaboration. Measuring 20 x 12.8 feet, this traditional conference room is equipped with a large boardroom table and comfortable chairs, making it ideal for meetings, workshops, and strategic discussions. It is adjacent to our small kitchen, providing quick access to a sink, microwave, refrigerator, a coffee maker, and other kitchenware. The Equity Room provides a professional setting tailored for productive gatherings and meaningful conversations.


6. Our Peace Room is a spacious and adaptable area perfect for creative activities and gatherings. This 22.5 x 19.7-foot room features a large rectangular wooden table, children’s chairs and tables, and convenient kitchen access, making it ideal for creative or performing arts classes, discussion spaces and more. It is adjacent to our small kitchen, providing quick access to a sink, microwave, refrigerator, a coffee maker, and other kitchenware. With its wide-open layout, the Peace Room can be configured to fit your needs.
Amenities:
Enjoy a range of convenient amenities designed to enhance your experience:
High-Speed Internet for seamless connectivity.
Complimentary Coffee & Tea to keep you refreshed throughout the day.
Microwave for quick meals and snacks.
Folding Tables & Chairs for flexible setup options
Nest Thermostats for personalized climate control.
Cutlery & Serving Dishes available for your convenience.
Interested in learning more? Contact us!
